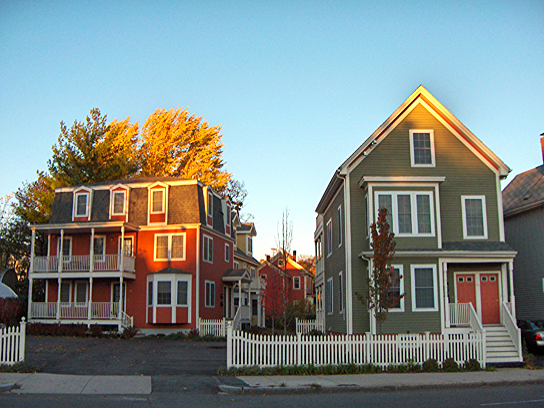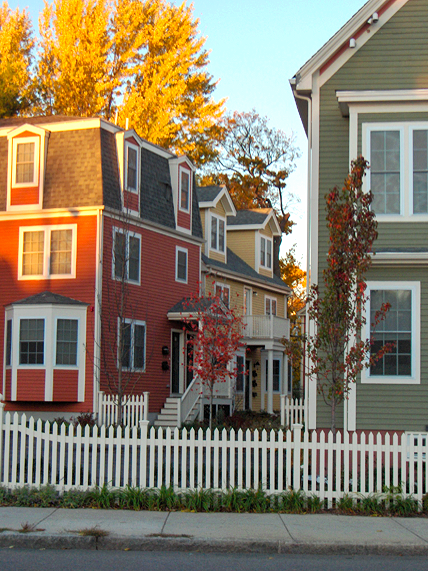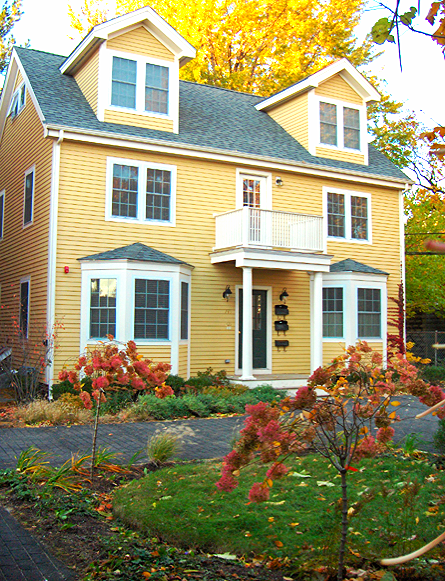
Three non-descript structures on two adjacent lots were transformed into a fresh residential compound with shared courtyard spaces. Mahoney Architects redesigned the floor plans of the existing structures to create larger, more spacious living units ranging in size from 400 square foot studios to 1,400 square foot three bedroom units, totaling 7 units in three buildings. Each unit enjoys an exterior space which overlooks a landscaped auto court, or a private interior courtyard. Unit interiors are designed with a series of half walls and columns which open living spaces to each other, enhancing the spaciousness of each unit.


